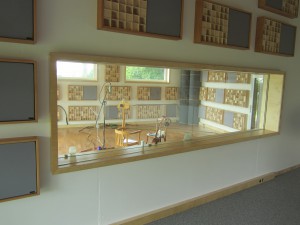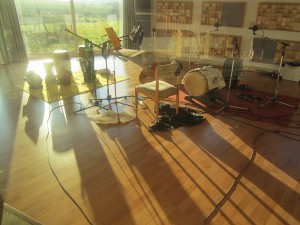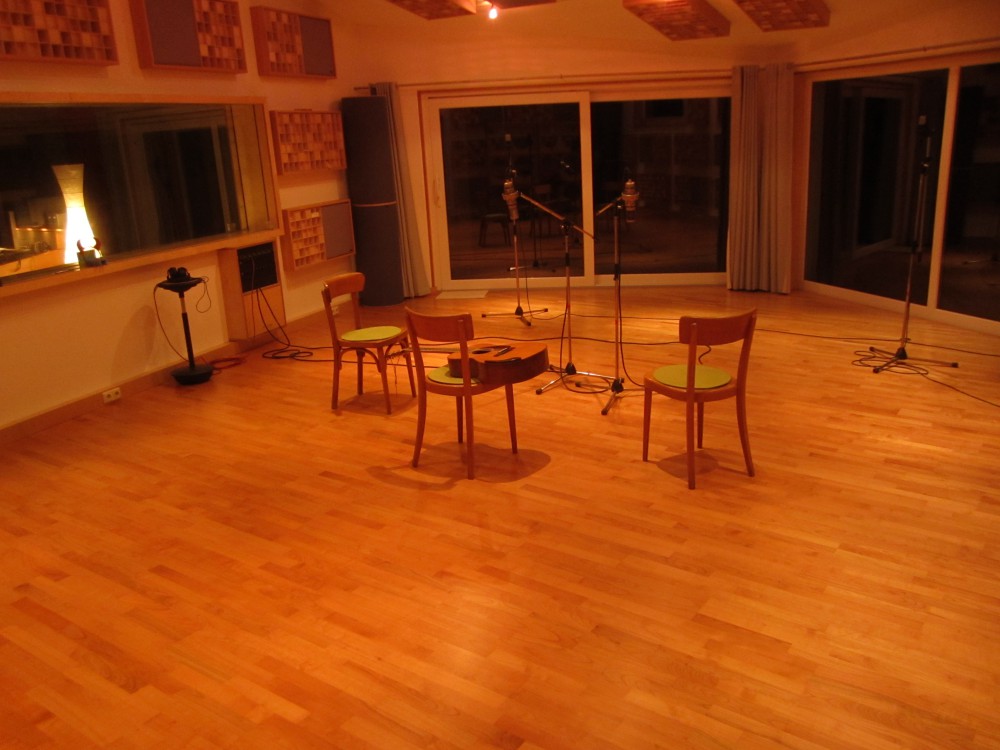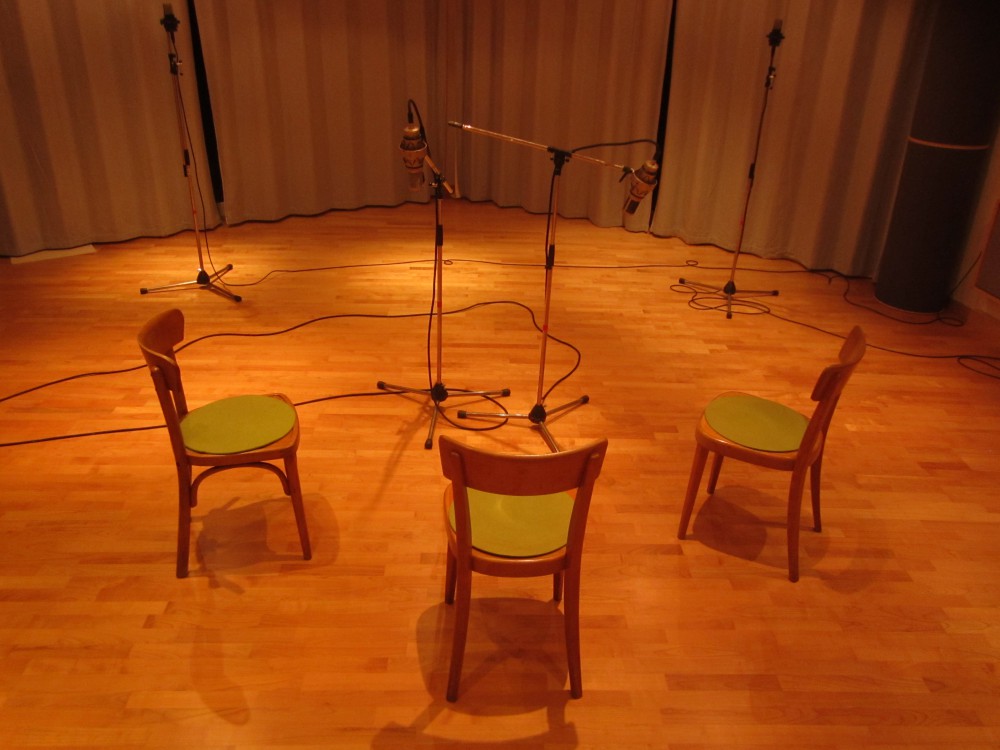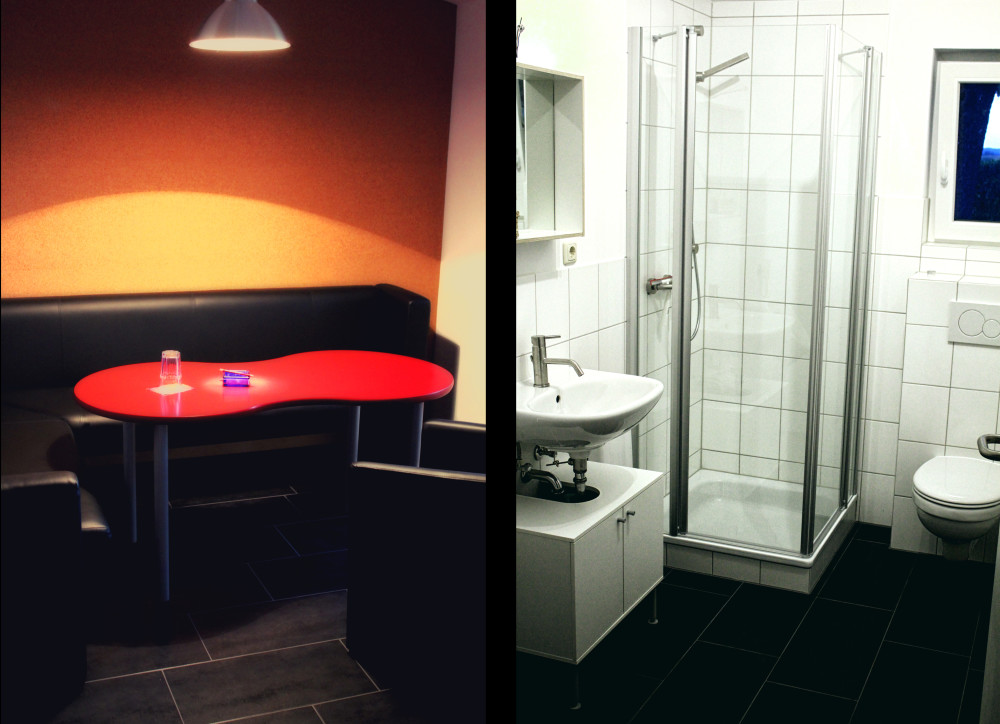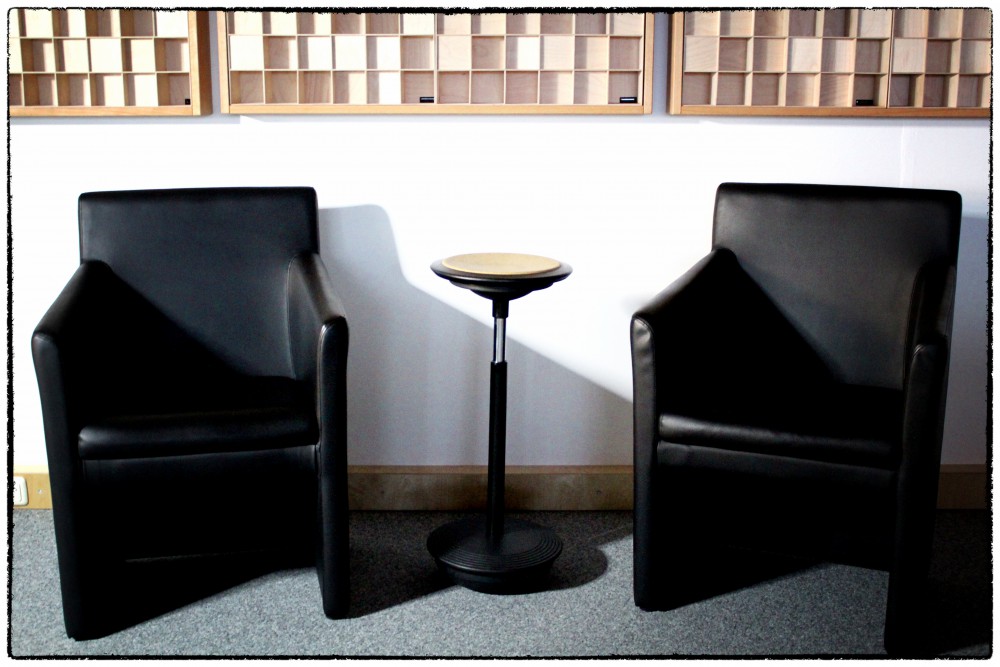Architekt für das Studio Forstmehren sollte nur einer sein: Der möglichst reine, unverfälschte Klang. Mit Markus Bertram konnte eine echte Raumakustik-Institution gewonnen werden, die genau das verstand und begeistert umsetzte. Keine Klang-Kompromisse in der Raumgeometrie, und möglichst ideale Sound-Grundbedingungen schon in den leeren Räumen – das war nur möglich, indem man den Akustikprofi noch vor allen anderen Baugewerken konsultierte.
Jeder Schritt in der Bauzeit -von der Materialauswahl bis zur Ausführungsweise- wurde dann nach streng akustisch durchdesignten Vorgaben durchgeführt. Gleichzeitig sollten die fertigen Studioräume aber auch noch ein Höchstmaß an akustischer Variabilität bieten – für die unterschiedlichen akustischen Erfordernisse verschiedener Produktionen. Den akustischen Bauabschluss bildete daher die Zusammenarbeit mit HOFA-Akustik, deren Akustiksysteme eine maximal flexible Raumakustik ermöglichen.
Innerhalb kürzester Zeit lassen sich die beiden größten Räume von ‘staubtrocken’ (ca 0,7 sec Nachhallzeit) in ‘Große Pyramide von Gizeh’ (ca 6 sec Nachhallzeit) verwandeln. Dabei wird die jeweilige Klangquelle immer noch so naturgetreu und unverfälscht wie möglich im Raum wiedergegeben – bei Aufnahme, Mix und Mastering.
Konsequenterweise befinden sich auch in den Aufenthaltsräumen Küche, Bad und Werkstatt überall Anschlussmöglichkeiten für Mikrofone und Instrumente. So kann der geniale Einfall beim Tee, der Vocal-Take in der Dusche oder die magische Nacht-Session in der Küche gleich mit aufgenommen werden.
Hier findet sich eine ausführliche Dokumentation der Bauphase mit vielen Fotos (Begleittexte auf englisch).
The general aim of the architecture of Studio Forstmehren was to achieve a sound as pure and unadulterated as possible. In Markus Bertram, a true room acoustics institution could be found who knew exactly, and who was thrilled to implement that plan into action. No sound compromises in all space geometries and ideal possible basic sound conditions even inside the empty studio rooms – This was only achievable by consulting the acoustics professional before all other building trades.
Each step of construction -from selecting the right materials to choosing the best means of execution- was then carried out according to strict acoustically designed specifications. At the same time, the finished studio rooms should also offer maximum acoustic variability – for the different acoustic requirements of different productions. Thus, acoustic construction was finalized in partnership with HOFA-Akustik, as their acoustic systems allow for utmost flexible room acoustics.
Within very short time, the two largest rooms can be transformed from ‘bone dry’ (about 0,7 sec reverberation time) into ‘Great Pyramid of Giza’ (about 6 sec reverberation time). Sound sources still remain as life-like and unadulterated as possible within the room – be it for recording, mixing or mastering.
Consequently, also in the lounges kitchen, bathroom and workshop, multiple connections for microphones and instruments were implemented. Meaning the brainchild at tea, the vocal take in the shower, or the magical night session in the kitchen can be recorded as well.
If you like to dig deeper, here is a detailed documentation of the construction phase (in english; including photos).
